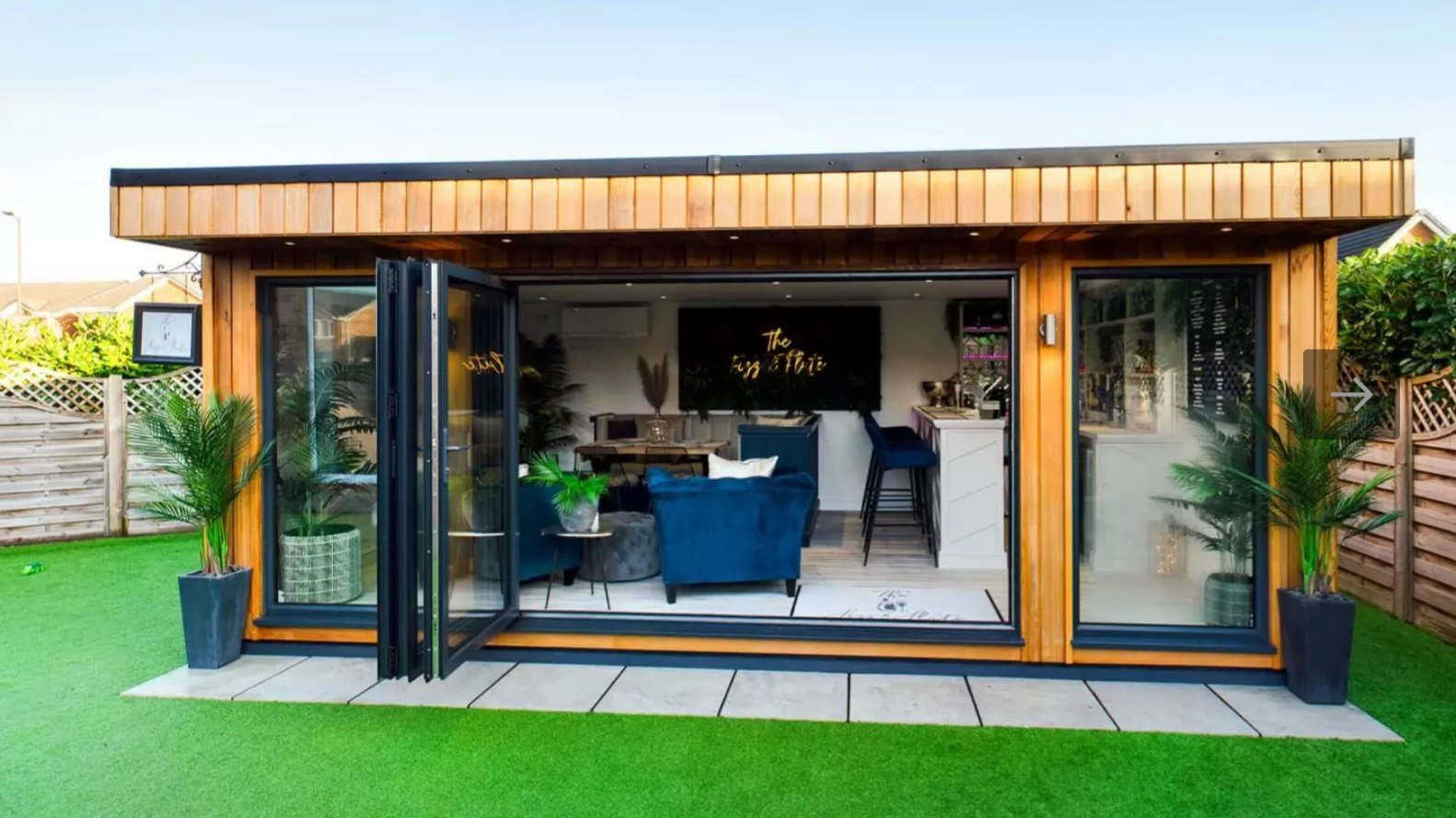
Backyard Get-A-Ways
BackYard Get-A-Ways
Introducing our versatile external structure, the ultimate solution to all your space-related needs! Whether you're looking for a shed to store your tools and equipment, an office to work from home, a yoga studio to practice your daily routine, a gym to keep yourself fit, a sheshed to relax and unwind, a game room to entertain your friends and family, a workshop to bring your creative ideas to life, or a craft room to explore your artistic side, our external structure has got you covered!
Built to last, our external structure is made with high-quality materials that can withstand any weather condition. With its spacious interior and customizable design, you can create the perfect space that suits your unique requirements.
Make it Yours
Looking to transform your backyard into a functional and stylish workspace? Our customizable backyard Get-A-Ways are the perfect solution! With options like large sliding doors, ample windows, and even open-air workstations, you'll have a shed that's both practical and visually appealing. Imagine having a dedicated workspace just steps from your back door, where you can enjoy plenty of natural light and fresh air while you work. Plus, with the ability to customize your shed to meet your specific needs, you'll have a workspace that's truly tailored to you. Whether you're looking for a quiet place to work, a creative studio, or a home gym, our backyard sheds have got you covered. Don't settle for a cramped or uninspiring workspace - transform your backyard with our customizable sheds today!
Storage Shed
We understand that every customer has different preferences and needs, which is why we offer customizable options for our sheds. You can choose from a variety of colors, roof styles, doors, windows, and more to create a shed that matches your property's aesthetics and your personal style.
-
Siding:
Standard T1-11
James Hardie ® Lap siding
1x4 Clear Cedar Lap siding
Corrugated Metal siding
Windows:
Fixed (non opening)
Opening
Combonation (partial opening and part fixed)
Door:
Standard door
French doors
Sliding Patio Door
-
We work with you to design the layout, size, exterior materials, windows, and doors that will be used in the construction of your new storage shed
-
Step 1: Design
We work with you to design the layout and materials
Step 2: Order
Once we have an agreed upon plan we place the order and collet material costs for the build.
Step 3: Schedule
We get the necessary permits and schedule build start date.
Step 4: Build
Our typicaly Shed turn around is 1 week sart to finish.
Backyard Office
Working from home can be both comfortable and productive, but it can also be challenging to separate work and home life. That's where building your own home office comes in. With a dedicated workspace just a few steps from your back door, you'll enjoy the benefits of a traditional office with the convenience of a short commute.
This is especially helpful for larger households where distractions can be a problem. With an outdoor office, you can work in peace and quiet, free from the distractions of a busy household. Say goodbye to background noise and hello to a more productive workday - build your own home office today!
-
Siding:
Standard T1-11
James Hardie ® Lap siding
1x4 Clear Cedar Lap siding
Corrugated Metal siding
Windows:
Fixed (non opening)
Opening
Combonation (partial opening and part fixed)
Door:
Standard door
French doors
Sliding Patio Door
Interior Wall Finishing’s:
Drywall
1/4 T&G Cedar
Tile
Interior Floor finishing’s:
Luxury Vinyl Plank
Hardwood
Tile
Carpet
Electrical:
110V outlets (2 per wall)
LED recessed lights
HVAC:
Electric in-wall heater
Mini Split
-
We work with you to design the layout, size, exterior & interior materials, Electrical, HVAC, windows, &doors that will be used in the construction of your new Backyard Office
-
Step 1: Design
We work with you to design the layout and materials
Step 2: Order
Once we have an agreed upon plan we place the order and collet material costs for the build.
Step 3: Schedule
We get the necessary permits and schedule build start date.
Step 4: Build
Our typical Backyard Office turn around is 2 weeks start to finish.
Get-A-way Suite
Looking for a space to relax, unwind, and have fun? Look no further than our Backyard Get-A-Way Suite! Our suites are the perfect solution for those who want to create a personalized space for their hobbies, interests, and passions.
Our backyard get-a-way suites are designed with versatility in mind. They are spacious enough to accommodate a yoga studio, gym, game-day room, she shed, man cave, or even a bar and more.
With our customizable options, you can choose the perfect color, roof style, windows, and doors to match your property's aesthetics and your personal style.
-
Siding:
T1-11 (Standard 1)
James Hardie ® Lap siding (Standard 2)
1x4 Clear Cedar Lap siding
Corrugated Metal siding
Windows:
Fixed (Standard)
Opening (Standard)
Combonation (partial opening and part fixed)
Door:
single 32-36in door door (Standard)
French doors
Sliding Patio Door
Interior Wall Finishing’s:
Drywall (Standard)
1/4 T&G Cedar
Tile
Interior Floor finishing’s:
Luxury Vinyl (Standard)
Hardwood
Tile
Carpet
Electrical:
110V outlets (2 per wall)
LED recessed lights
HVAC:
Electric in-wall heater(Standard)
Mini Split w/ AC & Heat
Custom layouts:
Built to suite your Get-A-Ways Specific uses
-
We work with you to design the layout, size, exterior & interior materials, Electrical, HVAC, windows, &doors that will be used in the construction of your new Backyard Get-A-Way
-
Step 1: Design
We work with you to design the layout and materials
Step 2: Order
Once we have an agreed upon plan we place the order and collet material costs for the build.
Step 3: Schedule
We get the necessary permits and schedule build start date.
Step 4: Build
Our typical Backyard Get-A-Way turn around is 2 weeks start to finish.






